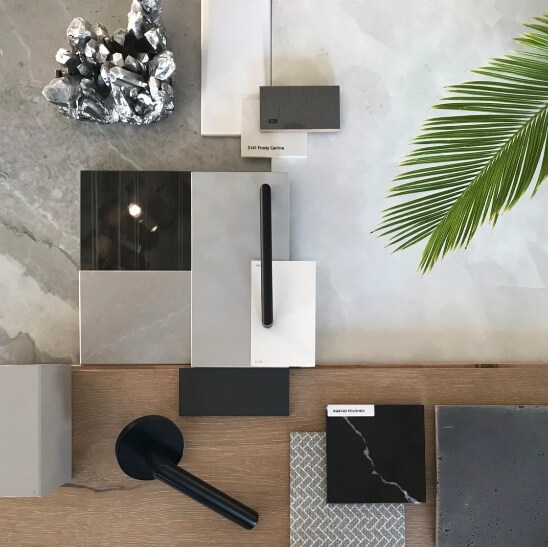
All of these homes are a minimum of 1600 sq ft, and go up to 2800 sq ft. They are thoughtfully designed and arranged to ensure every inch is beautifully utilized; enhancing the living experience with a strong sense of sophistication.

8 units ranging from 1600 sq ft – 2800 sq ft.

East facing units enjoy 4 storey park views.
Each unit has private rooftop patios.

Includes attached garages.
The forefront of the condominium is occupied by Unit D. Facing East with 2804 sq ft in its residence; Unit D offers breathtaking park views, a double attached garage, 2.5 bathrooms, as well as a spacious rooftop patio. All of this coupled with its 4 storey design makes Unit D as commodious as it is luxuriant.
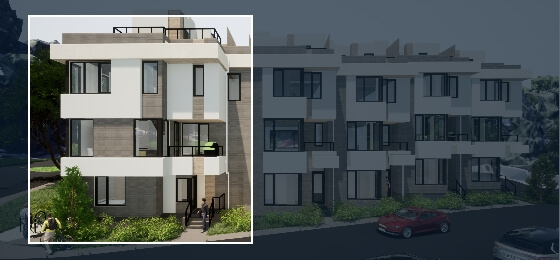
Boasting 2610 sq ft in addition to 2 bedrooms and 2.5 bathrooms, Unit E is an accommodating 4 storey dwelling. Facing Eastward, Unit E provides you with a sweeping view of the region and is accompanied by its own rooftop patio as well as a double attached garage.
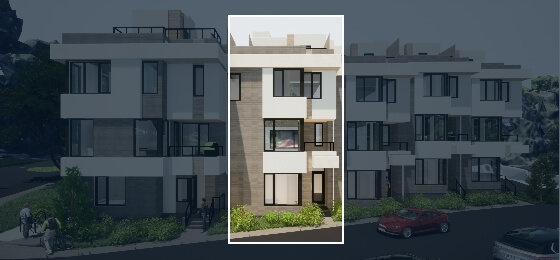
Comfortably nestled in between units E and G resides unit F. A 2610 sq ft premises offering opulent views and quality living with its Eastward facing disposition and 4 storey design. These accommodating features are further accentuated with its own private rooftop patio overlooking the park views.
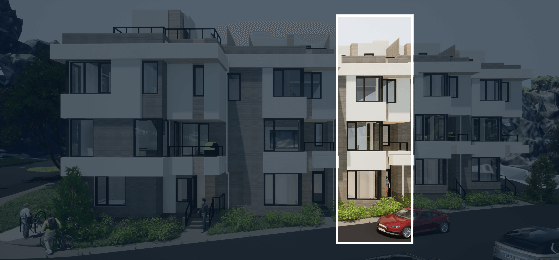
At 2610 sq ft, Unit G offers the same features and amenities as its predecessors. A generous double attached garage combined with 4 elegant storeys of luxury lends Unit G its desirable layout. Two bedrooms and 2.5 bathrooms assist with accommodating the needs of guests and relatives.
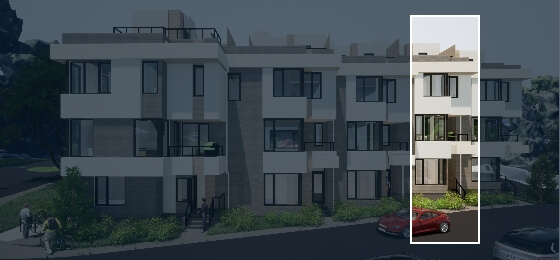
With its Eastward positioning as well as a floorplan of 2645 sq ft, Unit H offers liberal park views in addition to ample interior space. It boasts its own commodious rooftop terrace and a double attached garage, perfect for hosting gatherings and and accommodating guests.
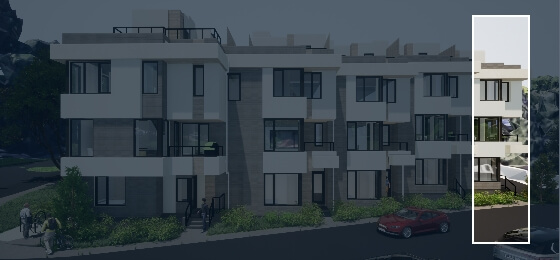
Coming in at 1845 sq ft, Unit A is one of the most spacious units in the Century Park condominium complex. Its luxurious layout faces South as the unit houses two bedrooms and 2.5 bathrooms in addition to a rooftop patio for communal and entertaining purposes.
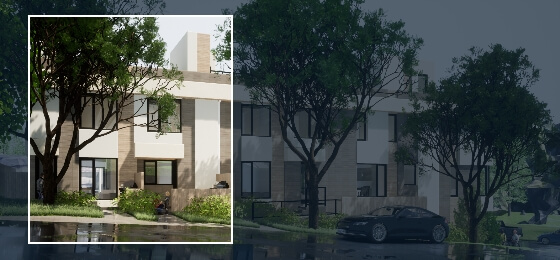
Facing South to the cinematic park views, Unit B offers a multisensory experience with its stunning views and waterwall stairs that connect to its private rooftop terrace. It also has an ample floor plan with its 1668 sq ft layout that provides two bedrooms and 2.5 bathrooms.
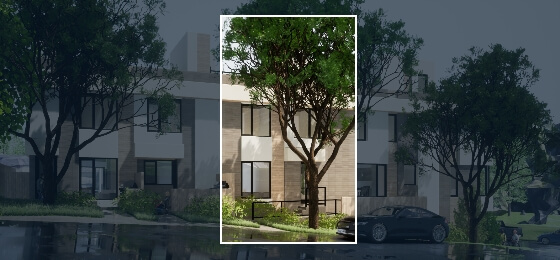
A uniquely crafted gem, Unit C is a richly designed suite outfitted with wide plank floors and beautiful park views from its rooftop patio. With 1974 sq ft distributed throughout this 4 storey luxury unit, every inch of the condo is utilized with unwavering care and intention.
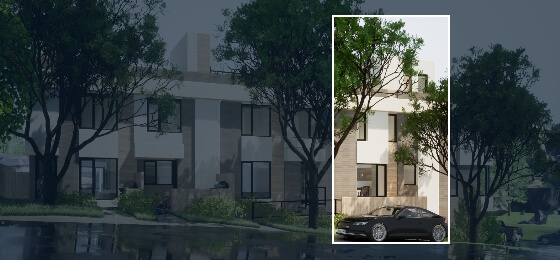
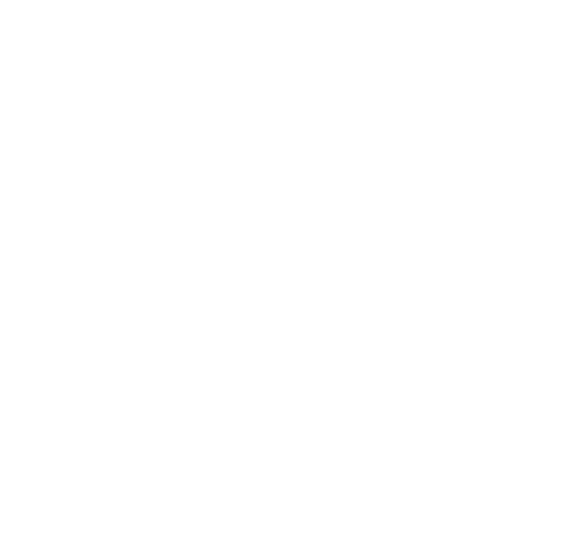
Experience style and luxury brilliantly designed. From the high grade materials to the elegant layout, every unit is crafted with refinement in mind. Fineness, grace, and elegance are the centerpieces that these condominiums were built to represent.
